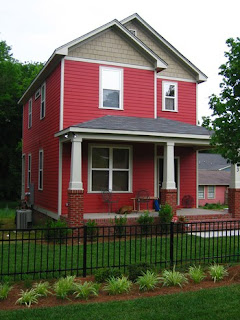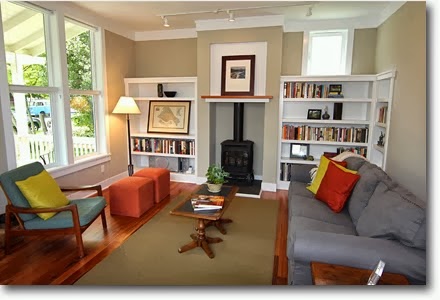
Last year, I wrote about
Ross Chapin Architect-designed homes. I love the look of their designs. They are so beautiful that I can see selling ALL of my furniture and starting over just to honor the house designs as they should be done.
Three Gable - 1,573 sq ft, 2 bedroom, 1 1/2 bath
Kaleah - 1,579 sq ft, 3 bedroom, 2 3/4 bath
Plumrose - 1,704 sq ft, 3 bedroom, 2 1/2 bath
Vinnlee - 2,111 sq ft, 3 bedroom, 2 1/2 bath
Each of these homes have covered porches and deck space included in those measurements. What I love so much about their home designs are the beauty of their storage solutions, they use every inch as efficiently as possible. The details in their work; whether decorative or structural, are gorgeous. Just look at some of these details:



Have you heard of
Tumbleweed Houses, developed by Jay Shafer? Well, you probably have since he lives in an 100 square foot home. He sells plans for structures that size and a bit bigger, from 70 to 120 sq ft. However, I noticed that they now have a fairly large home on their site, at 770 sq feet, it has two bedrooms, closets, and 1 1/2 baths. Isn't it just too cute?
 The Enesti The Bungalow Company
The Enesti The Bungalow Company has compiled a great collection of
small homes within their already modest group of designs. As they say on the site these homes are "designed on a generally smaller scale (1,500 - 2,000 sq feet) for efficient use of space." At this time, these designs are being offered as jumping-off plans for a more affordable custom home design option. Ultimately they hope these designs will become prototypes for new house plans.
 Foxtail
Foxtail - 1,201 sq ft, 2 bedroom, 2 1/2 bath
Zinnia - 1,708 sq ft, 2 bedroom, 2 1/2 bath
Another company I discovered on the web is
Tightlines and their small house designs (1,000-1,600 sq ft) in North Carolina. Their site shows illustrations, floor plans, and actual homes constructed from those plans. I especially love that their designs have already received approval from the NC State Historic Preservation Office!


Hinton - 1,121 sq ft
Monique - 1,190 sq ft













































