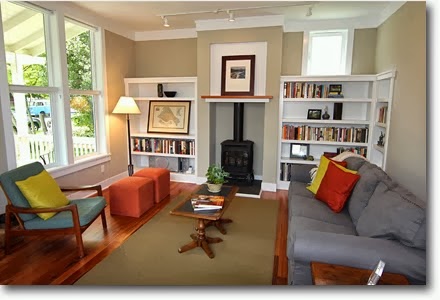As a follow-up to my last post, here's an example of a home I could move into immediately!** This is an example of a Ross Chapin Architects small home design, the Karina, designed by Karen DeLucas, former owner of the house shown. Please check out that last link, that blog will take you through the house timeline of construction, from insulation, interior/exterior paint colors, vendors used for lights and fixtures, flooring, and landscaping through text and loads of great photographs.
I love the wood tones and crisp calming colors of the interior design and truly adore the exterior house details.
 |
| Click to enlarge |
 |
| Brilliant, right?! |
Now, the bath is a bit more swank than I would prefer with its attached-yet-separate tub and the glassed-in shower with "rain" head, but I wouldn't turn my nose up at the soft-close, low-flush toilets.
 |
| Lovely wrap-around back porch |
* Loose adaptation of "Corinna, Corinna".
** IF I had the money and/or a job where I could afford the upkeep! ;)








































